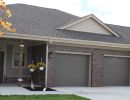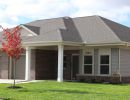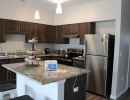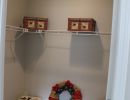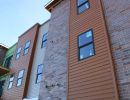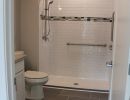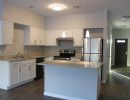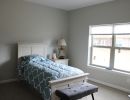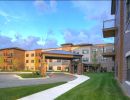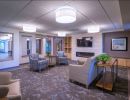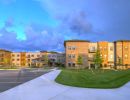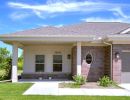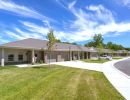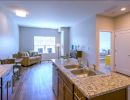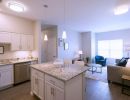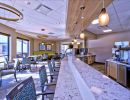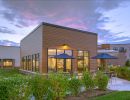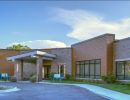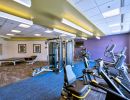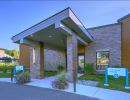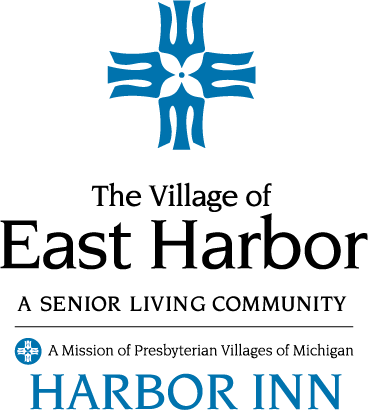 Located in the heart of Chesterfield, our vibrant independent living community offers an array of amenities that can make your day-to-day life a breeze.
Located in the heart of Chesterfield, our vibrant independent living community offers an array of amenities that can make your day-to-day life a breeze.
Harbor Inn’s Ranch Apartment Homes and Mid-Rise Apartments feature open floor plans, upgraded finishes, smart technology, and a selection of outdoor spaces, such garages, patios, and balconies.
Designed for Independent Living
Harbor Inn’s clean, modern design is the perfect backdrop for exploring everything this next chapter has in store for you.
We offer two different housing styles: semi-detached ranch-style apartments or units in our mid-rise apartment building.
Harbor Inn Ranch Apartment Homes
Our Harbor Inn Ranch Homes offer spacious, modern, and semi-private living and feature the following:
- An open floor plan with two bedrooms and two bathrooms
- Fully equipped kitchen with stainless steel appliances, granite countertops, and a pantry
- 9’ ceiling with coves and oversized windows
- Stackable washer/dryer
- Attached one- or two-car garage
- Smart technology options, such as door locks, light switches, outlets, and thermostat
- A concrete patio slab
- All lawn and snow maintenance provided
- Water and wifi services included
Ranch Home Floorplans
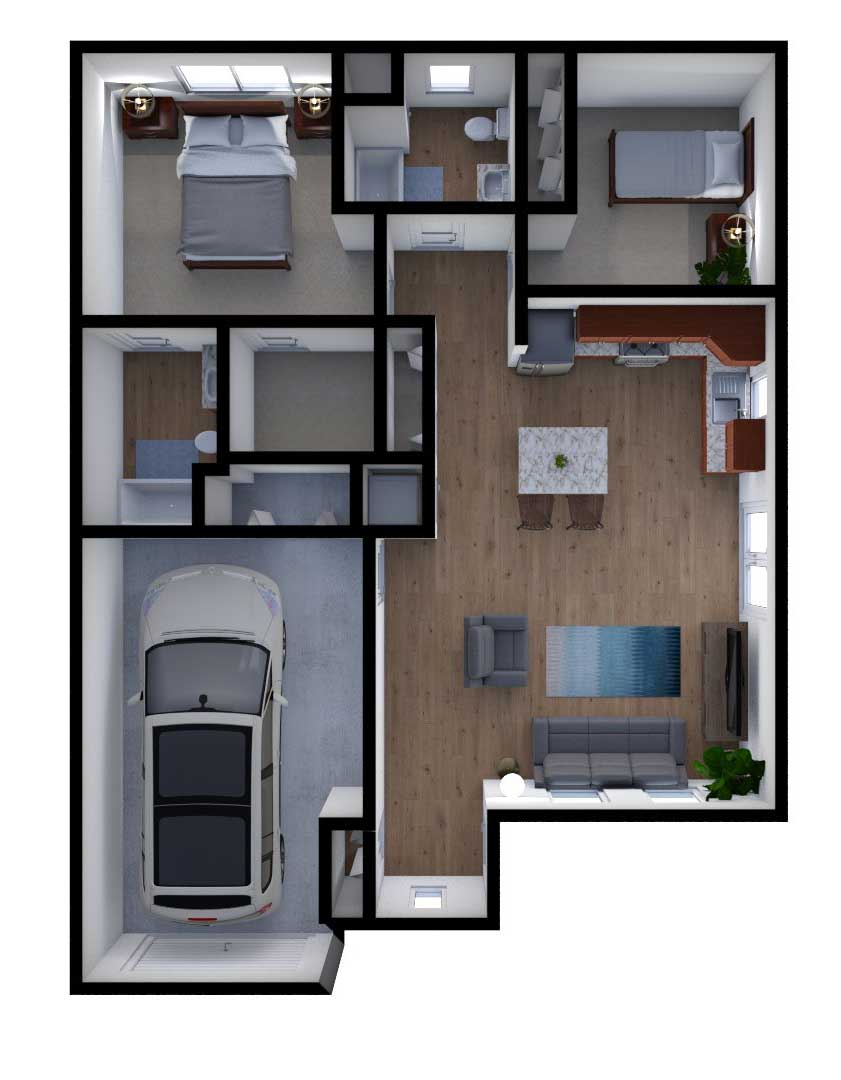
Unit E
Two bedroom
Two bathroom
1,100 sq. ft.
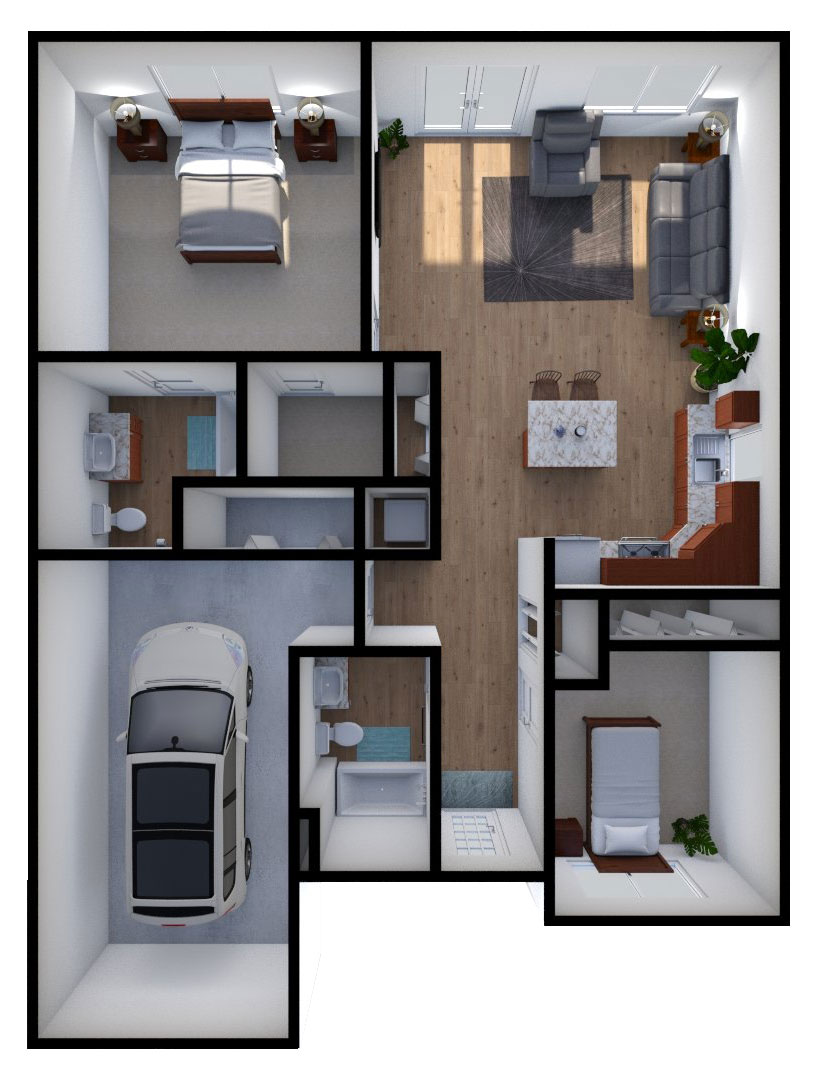
Unit F
Two bedroom
Two bathroom
1,100 sq. ft.
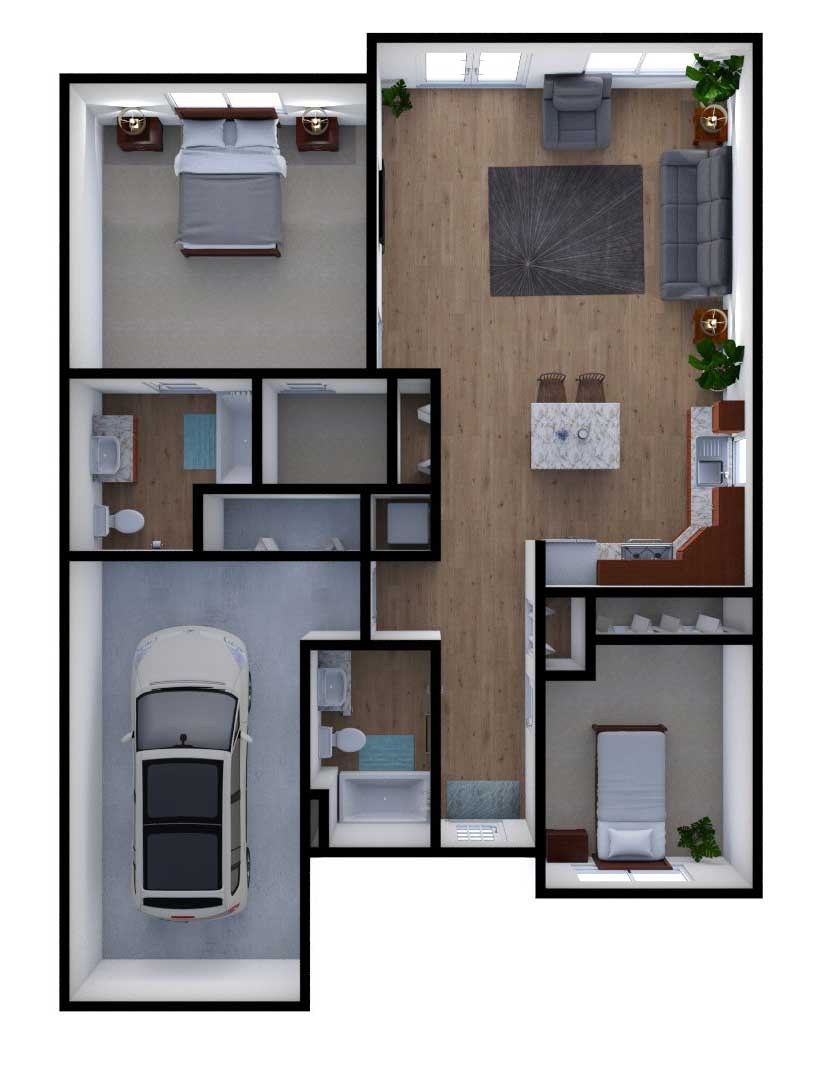
Unit G
Two bedroom
Two bathroom
1,200 sq. ft.
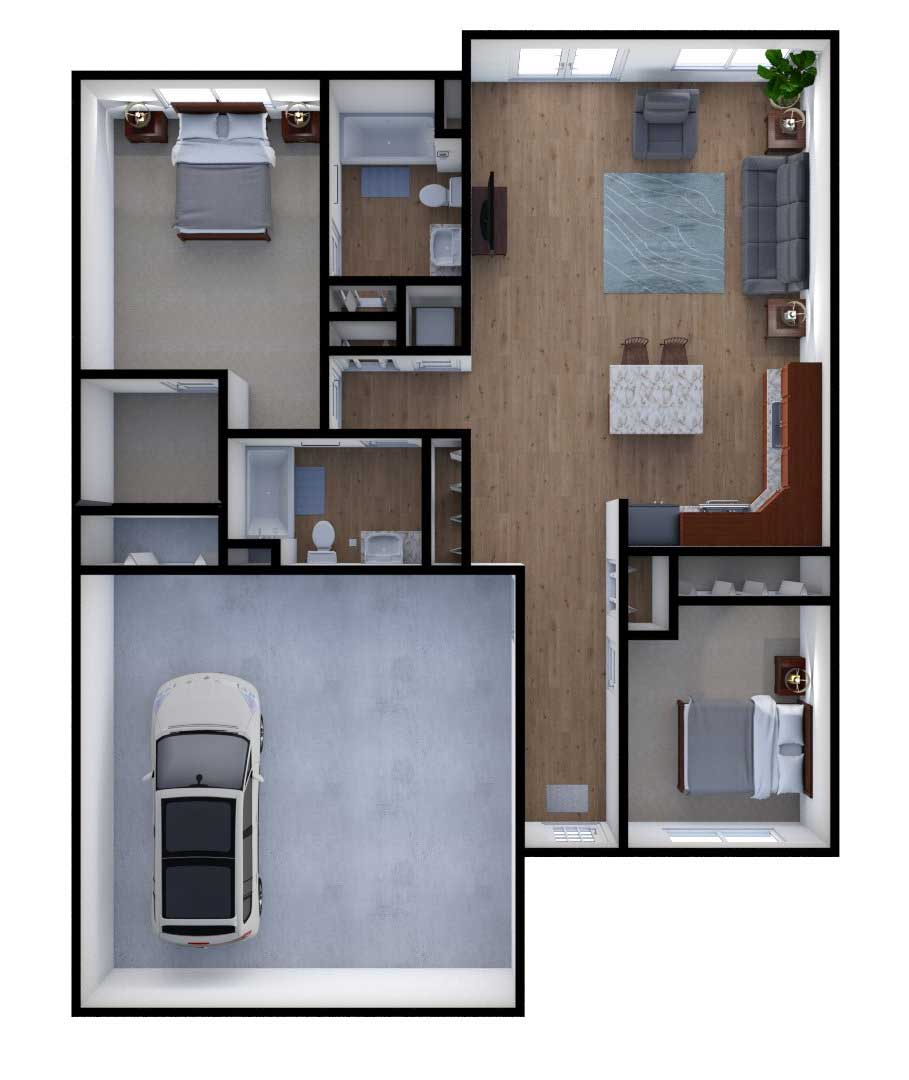
Unit K
Two bedroom
Two bathroom
1,200 sq. ft.
Learn More About Pricing and Availability
Call us at (586) 725-6030 to schedule your tour today!
Harbor Inn Mid-Rise Apartments
Featuring a modern, open floor plan, our Harbor Inn Mid-Rise Apartments are perfect for those who enjoy the atmosphere of an apartment building.
- An open floor plan with one bed/one bath or two bed/two bath units options
- Fully equipped kitchen with stainless steel appliances, granite countertops, and a pantry
- 9’ ceiling with coves and oversized windows
- Stackable washer/dryer
- Smart technology options, such as door locks, light switches, outlets, and thermostat
- Community room with full kitchen
- Optional balconies or patios
- Carports available for an additional fee
Mid-Rise Apartment Floorplans
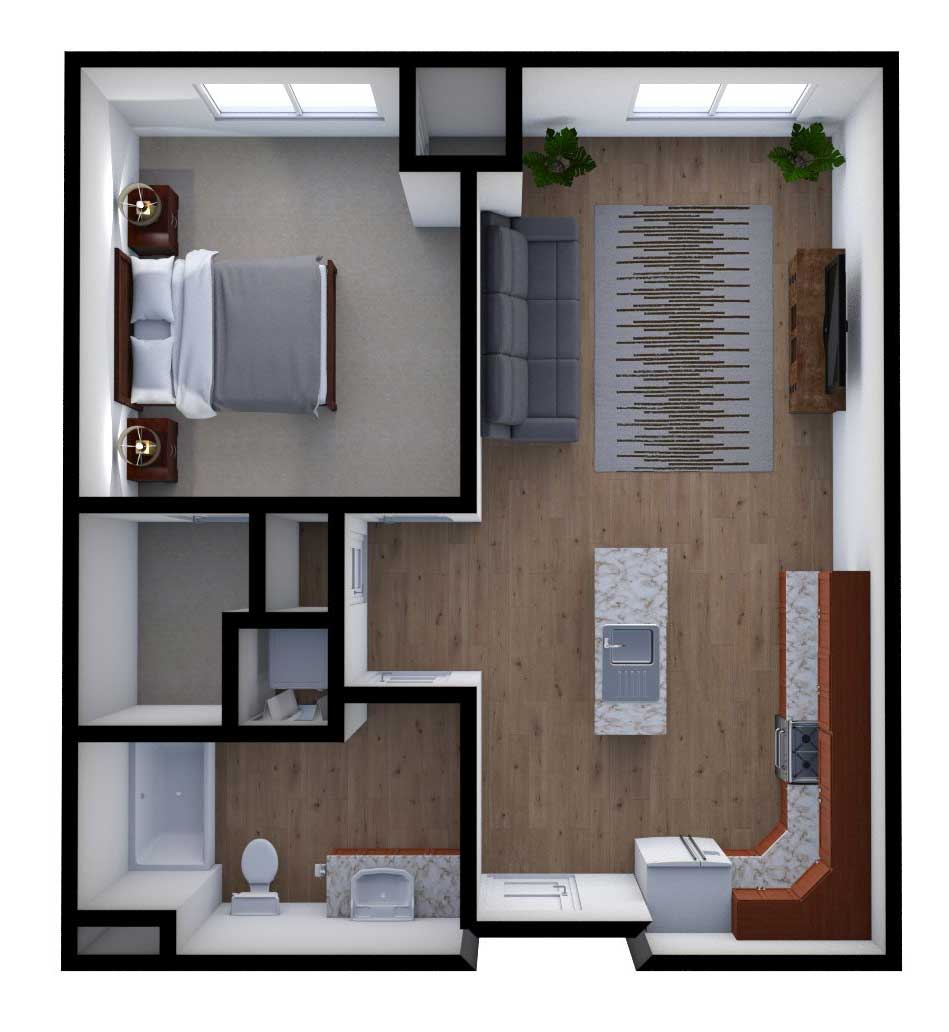
Unit A-1
One bedroom
One bathroom
700 sq. ft.
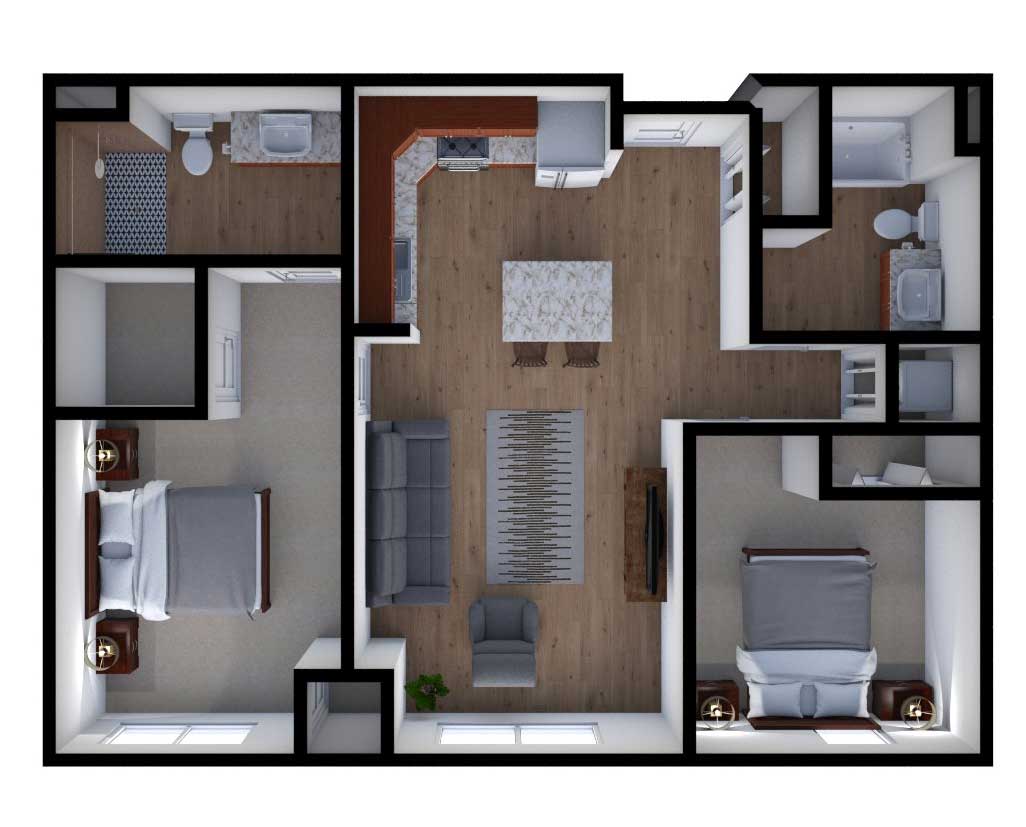
Unit B-1
Two bedroom
One bathroom
950 sq. ft.
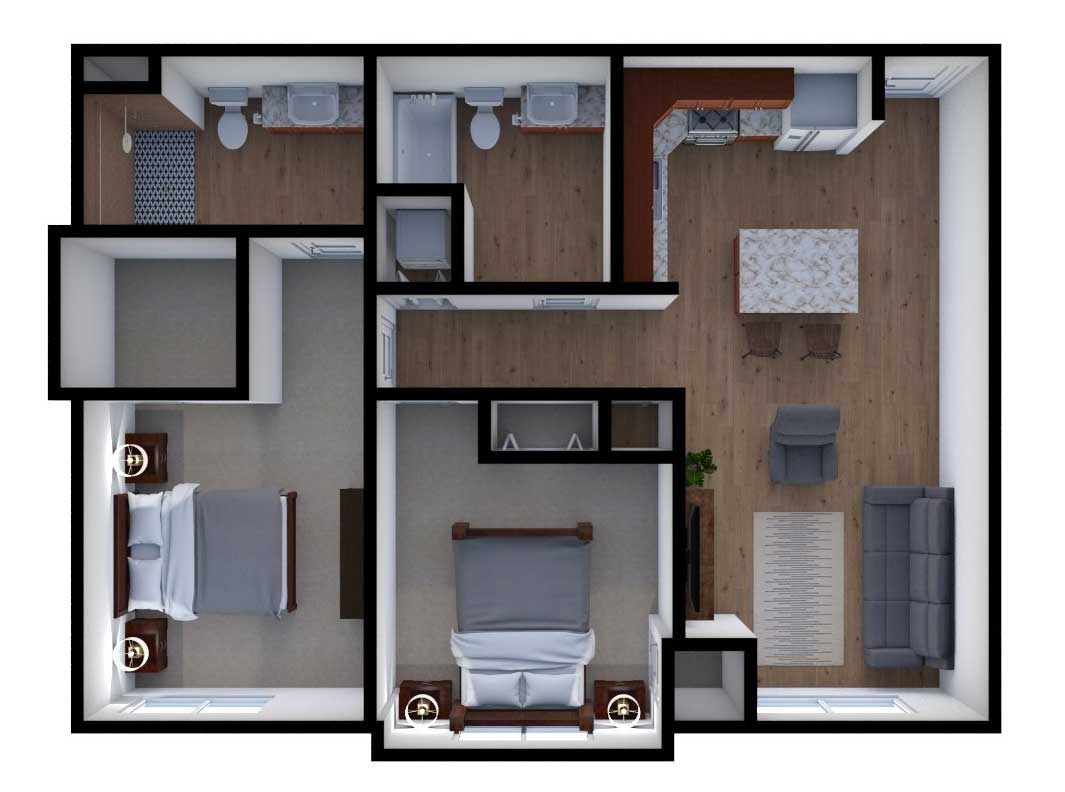
Unit B-2
Two bedroom
Two bathroom
1,022 sq. ft. (Barrier-free)
Learn More About Pricing and Availability
Call us at (586) 725-6030 to schedule your tour today!
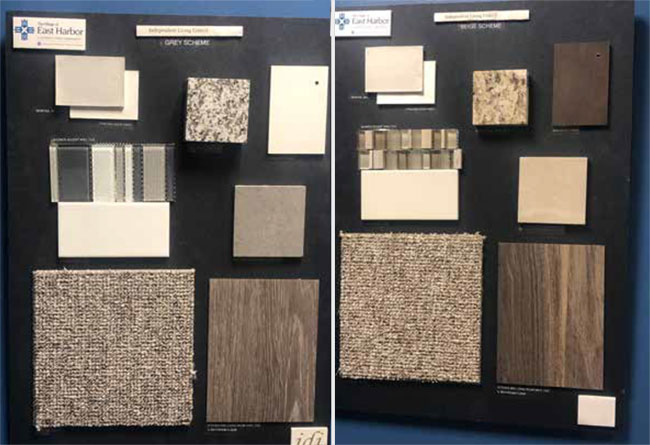
Express Yourself
The choice is yours! Our Harbor Inn Ranch Homes and Mid-Rise Apartments feature your choice of two designer-coordinated color palettes: One in tones of beige and ivory, with wood-finished cabinets and manufactured granite countertops; the other incorporates gray tones set off by white cabinets and gray-accented countertops.
Build Your Community
Harbor Inn is a dynamic senior living community that is designed to help you your life, your way.
We offer the following amenities and services:
- Fully appointed kitchens
- Washer and dryer
- Carports or attached garages
- Planned social events, entertainment, and enrichment programs
- Fitness center with personal trainers and instructors
- Full-service barber and beauty spa
- Billiards room
- Café and convenience store
- Transportation services
- Chef-inspired meal options
- Community chapel
- Non-smoking campus
- Maintenance-free living
- On-site physical therapy and rehabilitation
- Pet friendly
- Easy access to short-term rehabilitation for many healthcare conditions
- Landscaping/snow removal
- Some utilities included
Learn More About our Available Services and Amenities
Call us at (586) 725-6030 to schedule your tour today!





















